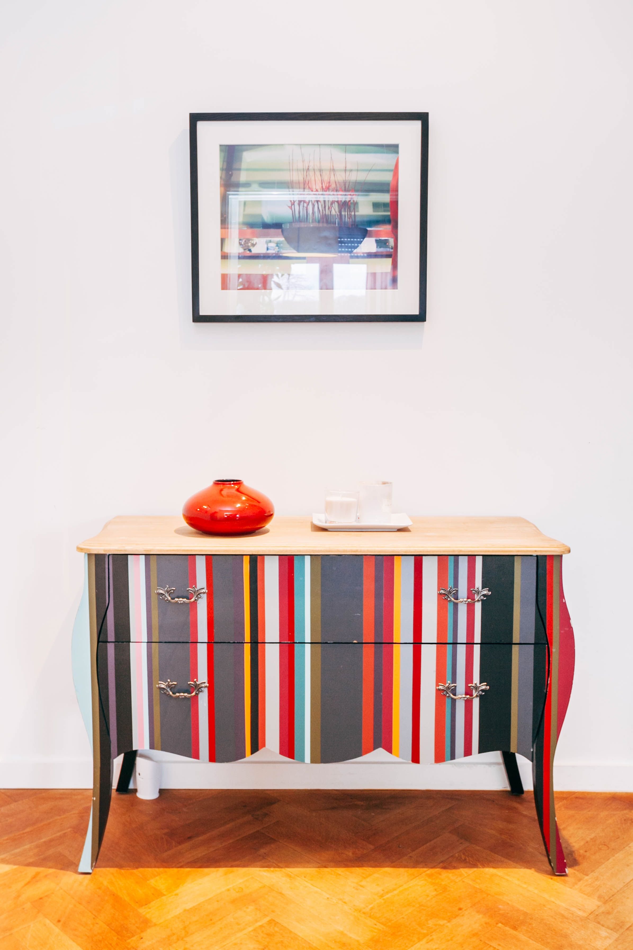




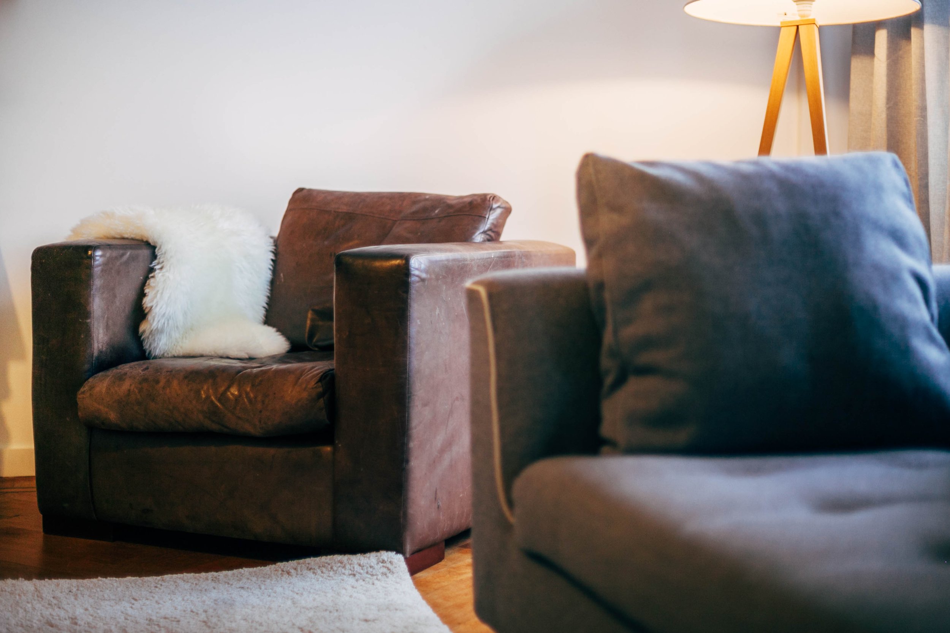
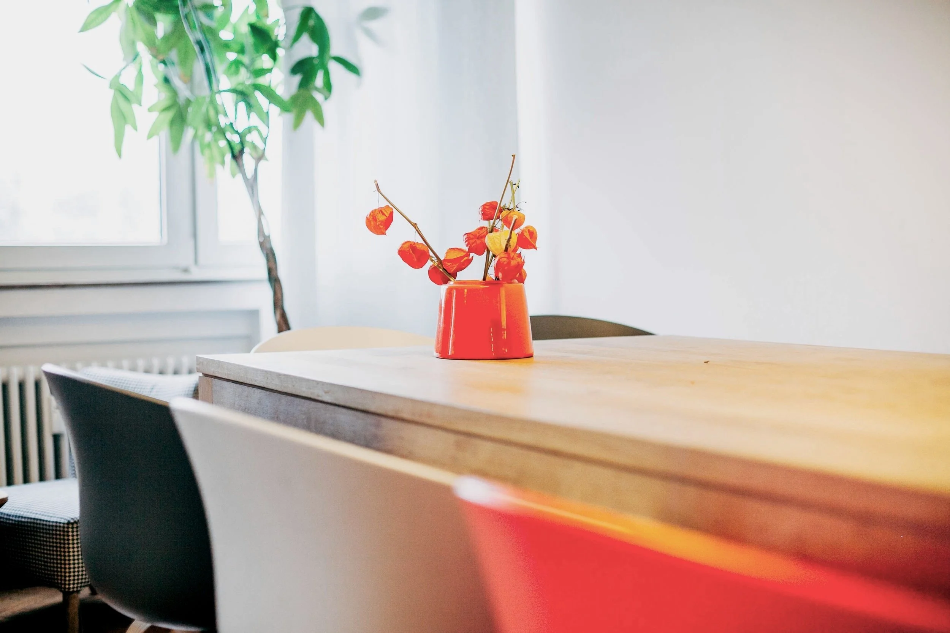




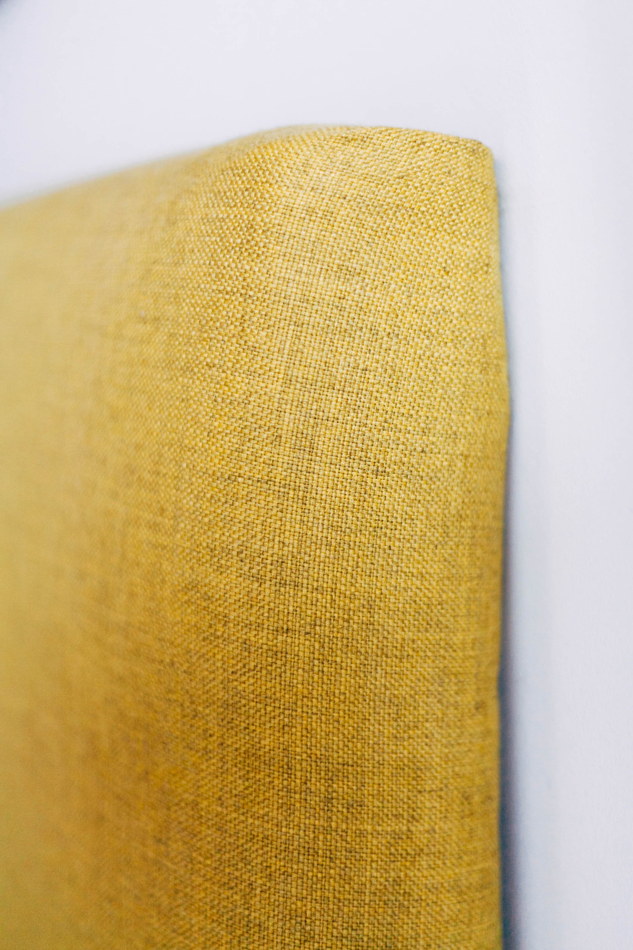
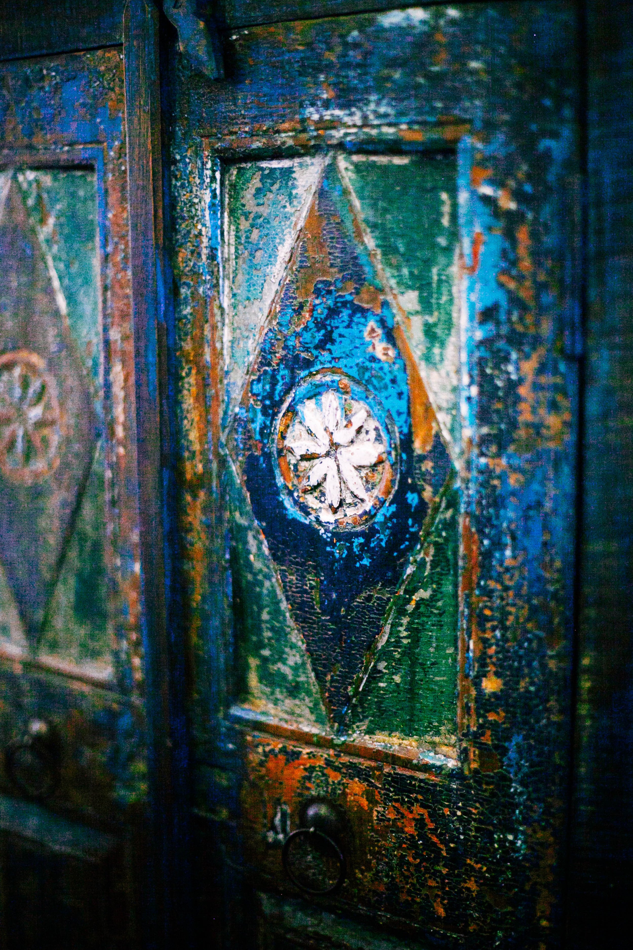

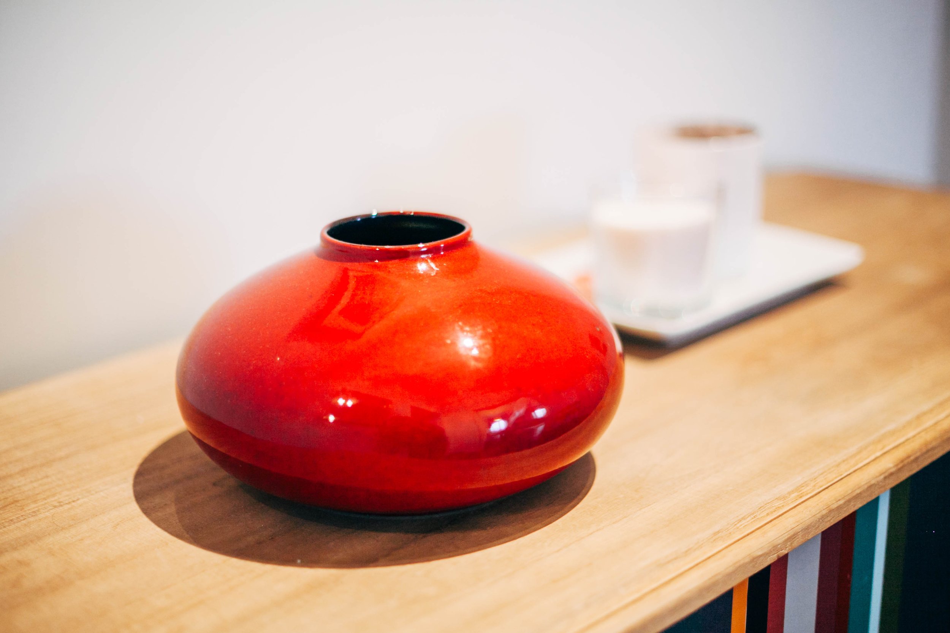

HOME SWEET HOME
Here is a glimpse of how the place looked before I took over the project. This apartment had pretty much been abandoned by its previous resident. In the past, poor choices had been made such as placing a carpet over the original parquet or cladding the kitchen walls in shiny brown laminate from floor to ceiling. The layout of the apartment was excellent bar the placement of too many doors, making it feel claustrophobic. There was only one bathroom with double access via the main bedroom and the hallway. On the internal structure aspect, the electrical wiring needed updating in order to be brought to the norm. The gas system needed to be replaced with an electrical one.
The brief:
The client wanted a family home, fit for young kids;
Safety was key;
A second bathroom/shower room was needed;
Storage was a priority;
The client had a keen eye for interior design, so aesthetics were on a par with functionality.
The work:
The whole apartment was rewired with modern electrical systems;
A new shower room was added with the help of an architect;
Three doors were removed to create a light and airy hallway space;
All the walls were replastered and painted in a fresh white paint;
The parquet was salvaged, sanded and refinished in a honey-colored oil;
The kitchen and bathrooms were re-configured, re-tiled and fitted with modern appliances;
Storage space was created by adding a wall in the hallway thus resolving a rather odd shaped space;
The windows were fitted with locks for safety purposes;
The final touches came from a mix of modern and old furniture pieces, use of oak, leather and earthy colors with a minimalistic approach;
Splashes of color were used through accessories and some parts of furniture;
The client reaction:
The client was pleased with getting the family home they wanted;
The kids have ample space for playing and relaxing;
Three years on and the place maintains a freshness due to the neutral choice of color and furniture;

