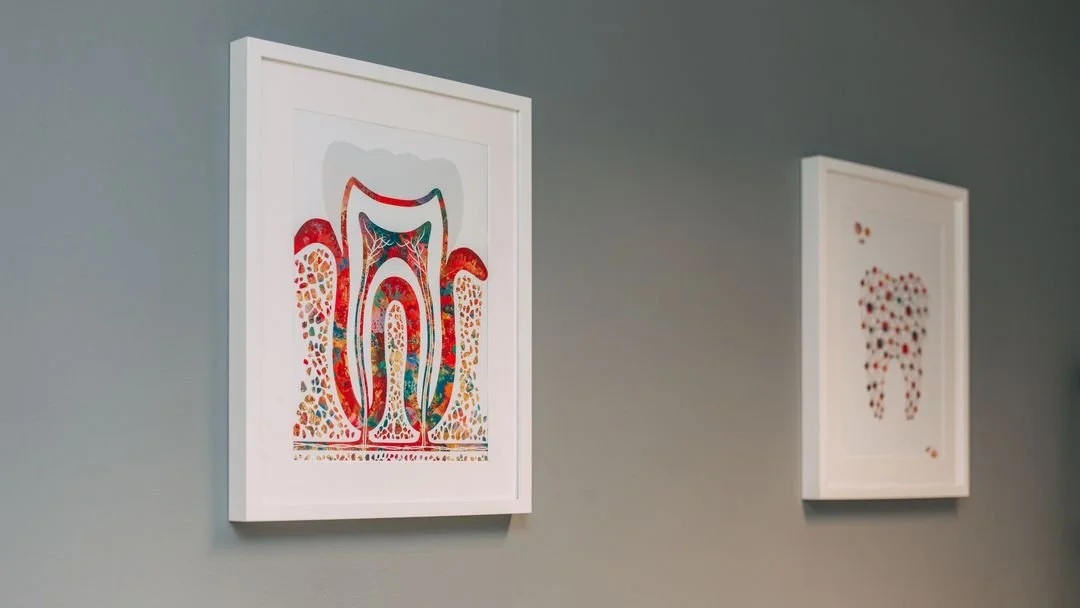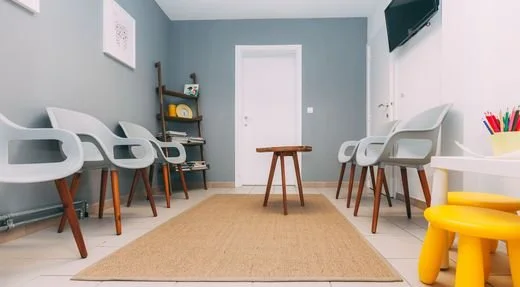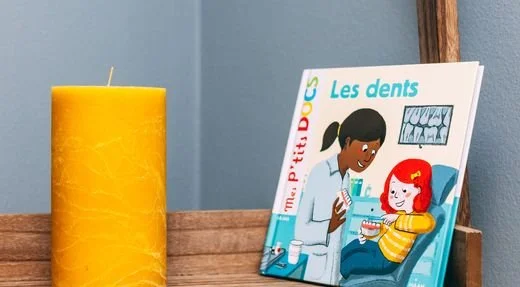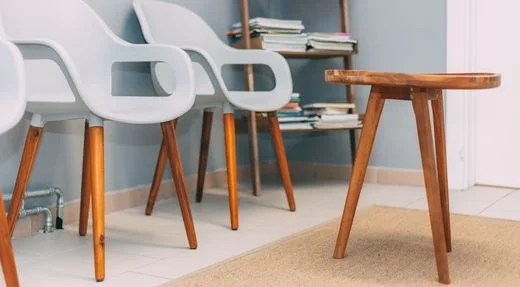




DENTIST WAITING ROOM
The brief:
The client wanted a space that allowed for the same number of waiting patients as before: 5 – 6 adults and 2-3 children
A kids’ activity corner was important
The client wanted a harmonious, Zen-like space aimed to sooth the anxiety some patients experience before a dentist treatment
From a functional perspective, the client wanted a hardwearing floor.
The outcome:
We opted for a modern, crisp contrast with two grey walls and two white walls;
We brought the grey/white combination into the furniture, adding natural wood colors for warmth and balance;
We created an activities area for kids;
We installed a large rectangular mirror to create more light and enhance the space;
We purchased two pieces of art from a US-based artist specialized in producing medical art watercolor prints;
We brought in a modern floor lamp to layer the artificial light sources and bring in more warmth;
We changed the dated light switches to modern white ones.

